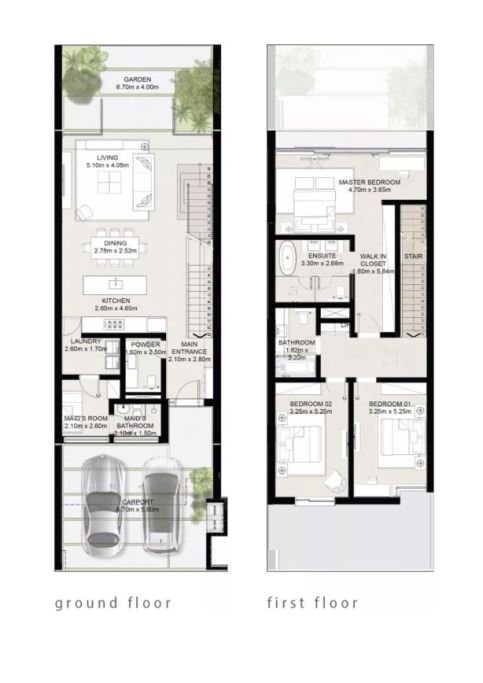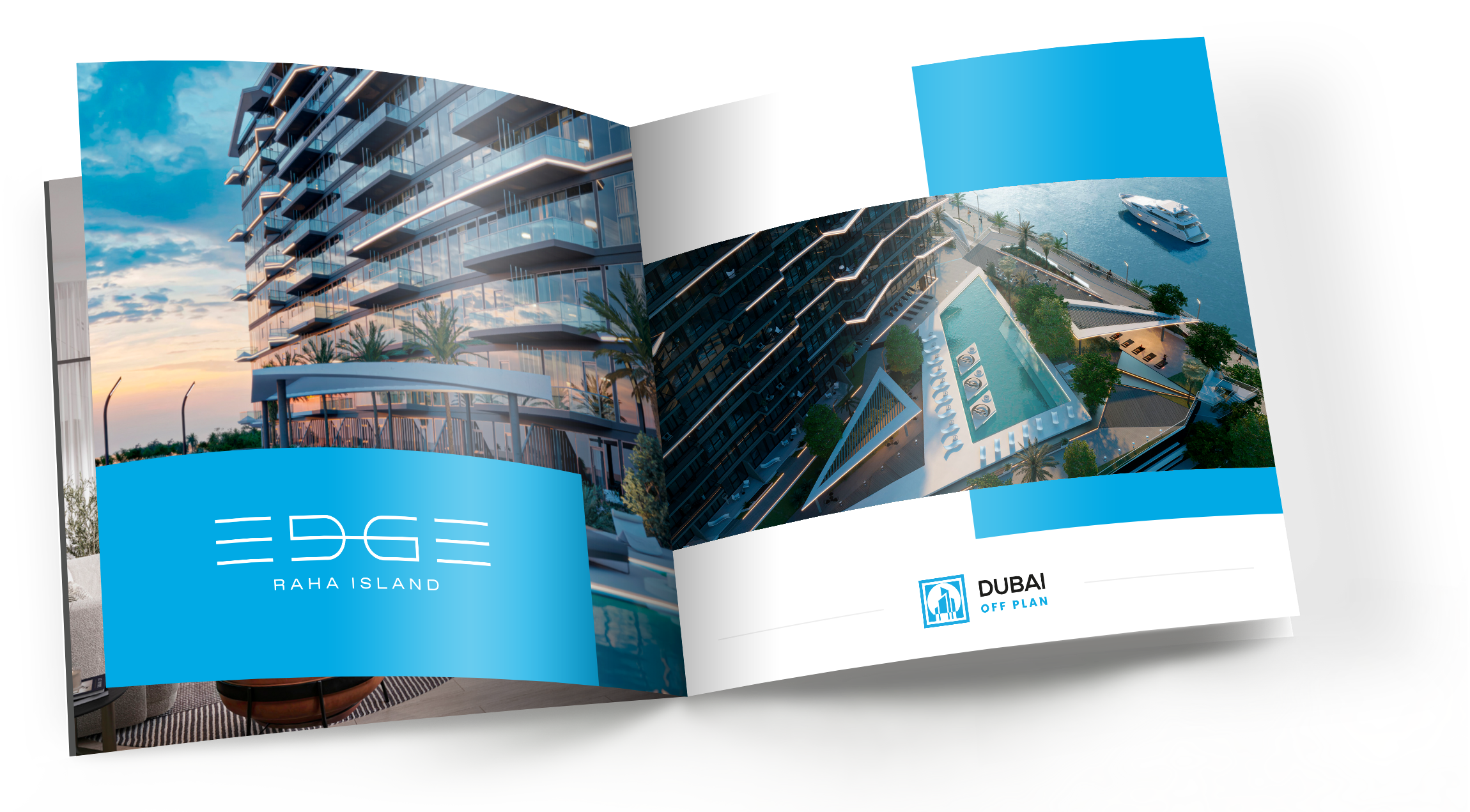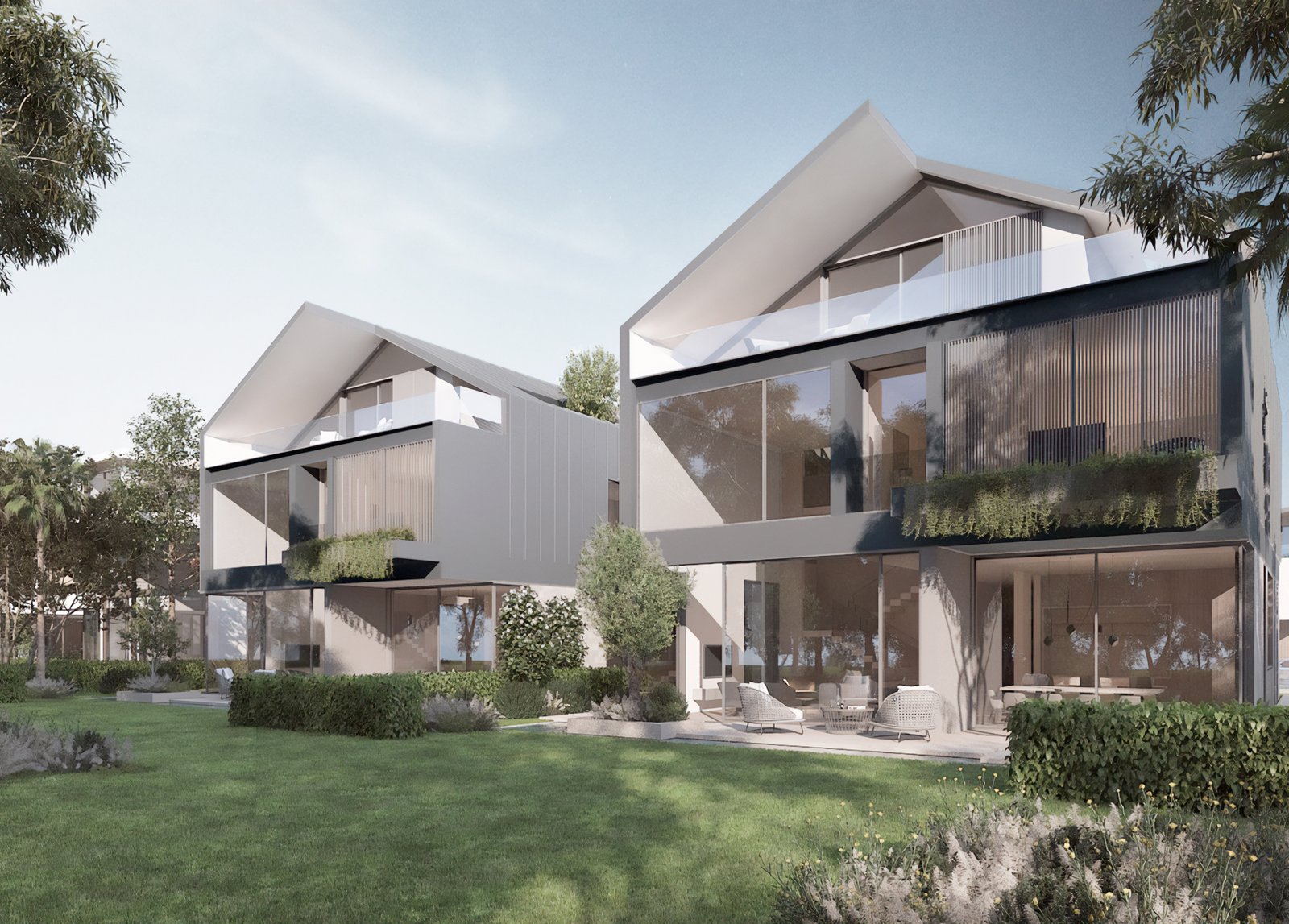STARTING PRICE
AED 4,18M
Payment Plan
Easy 50/50
Handover
Q3 2027
Nad Al Sheba Gardens is an upcoming community in Nad Al Sheba 1. The project is being developed by Meraas, a well-known company with an established reputation thanks to its portfolio that includes Bluewaters Residences, BVLGARI Residences, Port de La Mer and more. At the moment, the project is under development and the anticipated date of completion is Q3 2027.
Meraas unveiled the fifth and sixth phases of the premium project in Q2 2024. Within these releases, three-bedroom townhouses and 4-7-bedroom villas are available. Townhouses include two floors, while villas comprise of 3 stories. Depending on the configuration, select units come with an elevator, staff and driver's rooms. The BUA starts at 2,780 sq. ft.
The properties, with contemporary and airy designs in the gated community, will be surrounded by greenery, open lawns, and shaded paths. The first phases of Nad Al Sheba Gardens included 3-bedroom townhouses, 3-bedroom semi-detached villas and 4-5 bedroom detached villas. The spacious connected kitchen and living/dining area with access to a private garden will become your favourite place to host guests. Residences will come with large bedrooms with built-in wardrobes or walk-in closets, as well as a maid’s room, a lift and a carport.
In October 2023, the latest phase of the project was launched to the public. Among residences on offer are 3-bedroom townhouses and 4–6 bedroom stand-alone villas.
In November 2023, Meraas announced the fourth cluster of the development — a collection of 3-bedroom townhouses and 4-6-bedroom villas. The luxury 3-storey properties will feature a spacious double-height living room and a private garden.
Nad Al Sheba Gardens will boast lots of green spaces that are ideal for relaxation and sports activities. Residents of Nad Al Sheba Gardens will benefit from access to a vast array of amenities, such as swimming pools, outdoor gymnasiums, tennis courts, multi-sports courts, football pitches, a cycling track and more. Families with children will appreciate the adventure play area, and the BBQ area, as well as the educational institutions, located right on the territory of the community. Nad Al Sheba Gardens will also feature retail stores, community farms and organic markets.
On top of that, alongside the phases 5&6, the developer will create a lagoon and aswimming pool, a yoga area, play areas, cycling and running paths, and a variety of parks.
About Location "Nad Al Sheba"
Nad Al Sheba Gardens is located in Nad Al Sheba 1, in close proximity to Al Meydan Road. The nearest neighbourhoods include Dubai Silicon Oasis, Al Quoz, MBR City, Al Barari and Dubai Design District. Within a maximum of 20 minutes, you can get to Downtown Dubai, Business Bay and Dubai International Airport. Within a short drive, you can get to Kinder Castle Nursery Meydan, Hartland International School Dubai, North London Collegiate School, Dubai International School and GEMS Our Own Indian School. Residents of Nad Al Sheba Gardens can get professional medical help at Life GP Clinic. In terms of shopping, residents of Nad Al Sheba Gardens will appreciate the upcoming Meydan One Mall, reachable within a 15-minute drive. It will host over 55 stores, 180 dining options and the Winter Village. Dubai Mall, an iconic shopping destination with over 1,200 retail stores, will also be easily accessible from the project. The nearest well-known entertainment and leisure venues to Nad Al Sheba Gardens include Meydan Racecourse, which is home to the Dubai World Cup, The Track, Meydan Golf, with a 9-hole course, and Ras Al Khor Wildlife Sanctuary, which is home to pink flamingos, great egrets, reef herons, and many other birds. You will be able to sell your property at a higher price after the completion of the project and make a 15–20% profit. Another option is to rent the residence out. The average rental yield for a 3-bedroom residence in the area is 5.1%. Spending over AED 2M (USD 545K) on residential premises will enable you to apply for a 10-year Golden visa, which will also be given to your family members and household staff.
Floor Plans
3-Bedroom
- Beds : 3
- Sqft : 2,672 sqft

4-Bedroom
- Beds : 4
- Sqft : 4,925 sqft

5-Bedroom
- Beds : 5
- Sqft : 6,487






